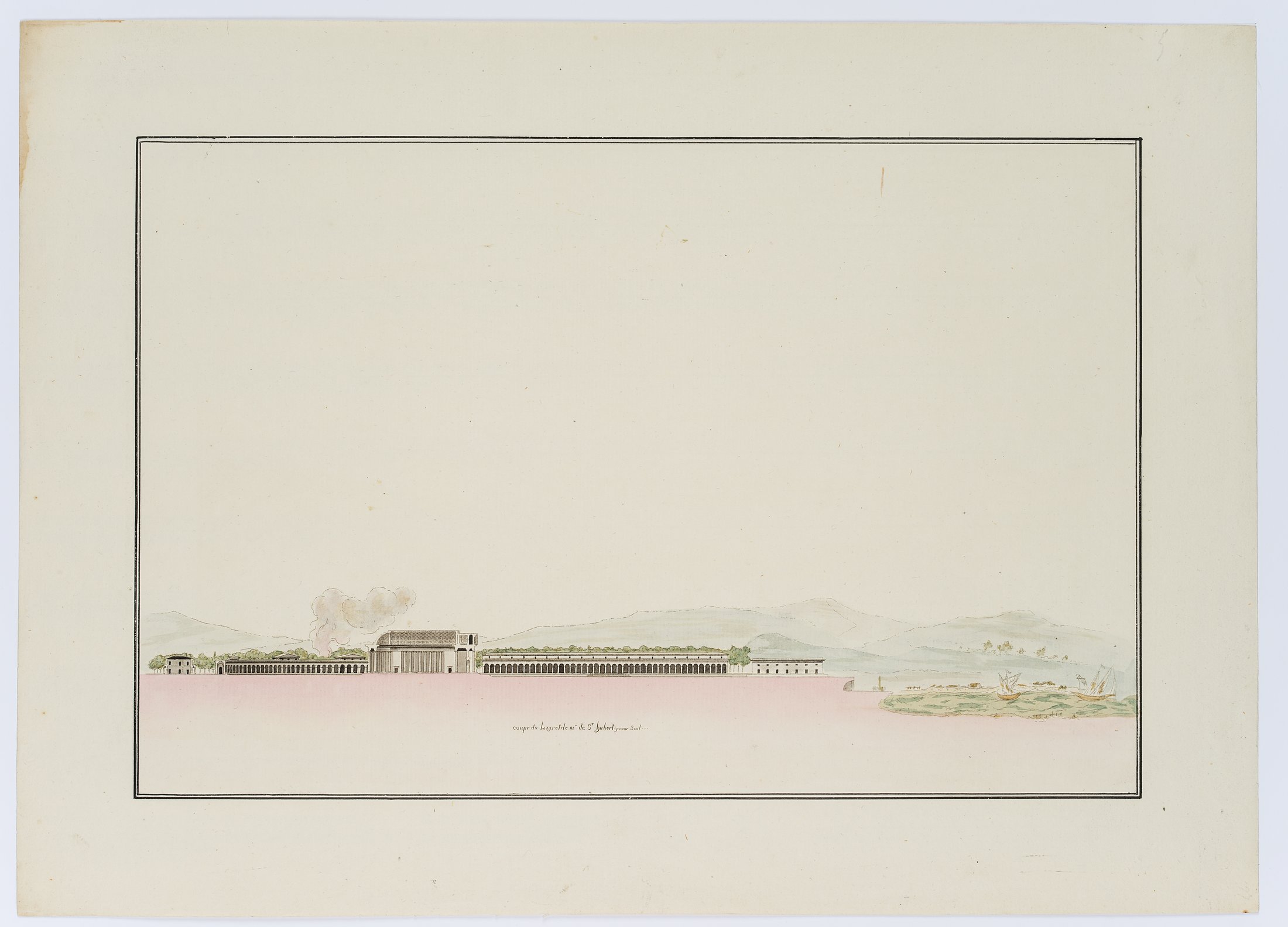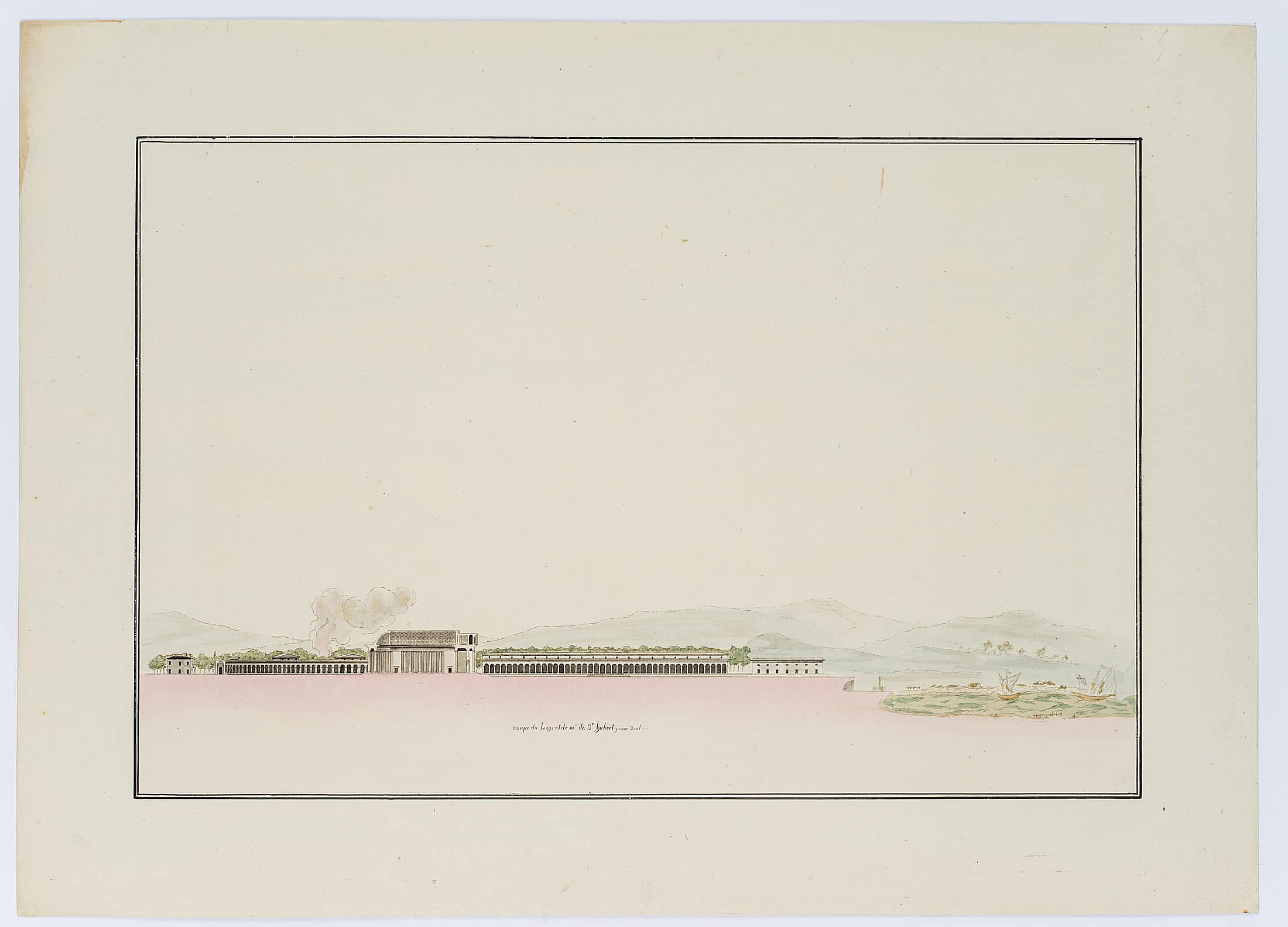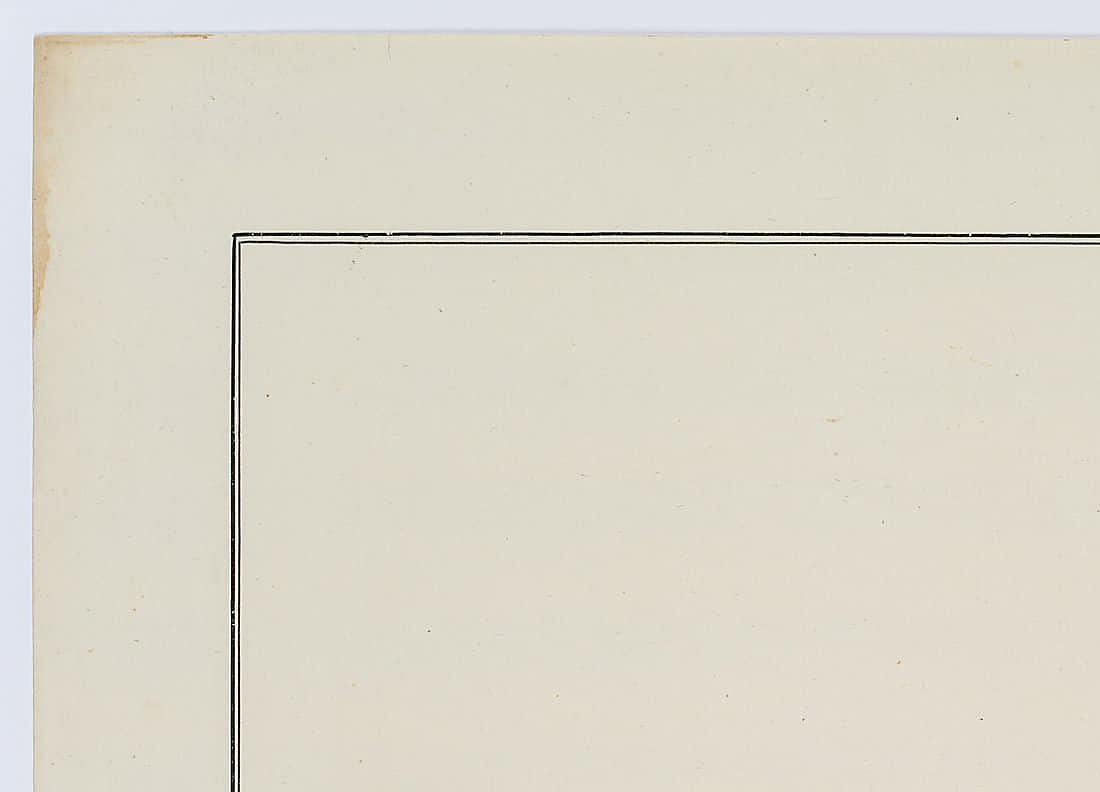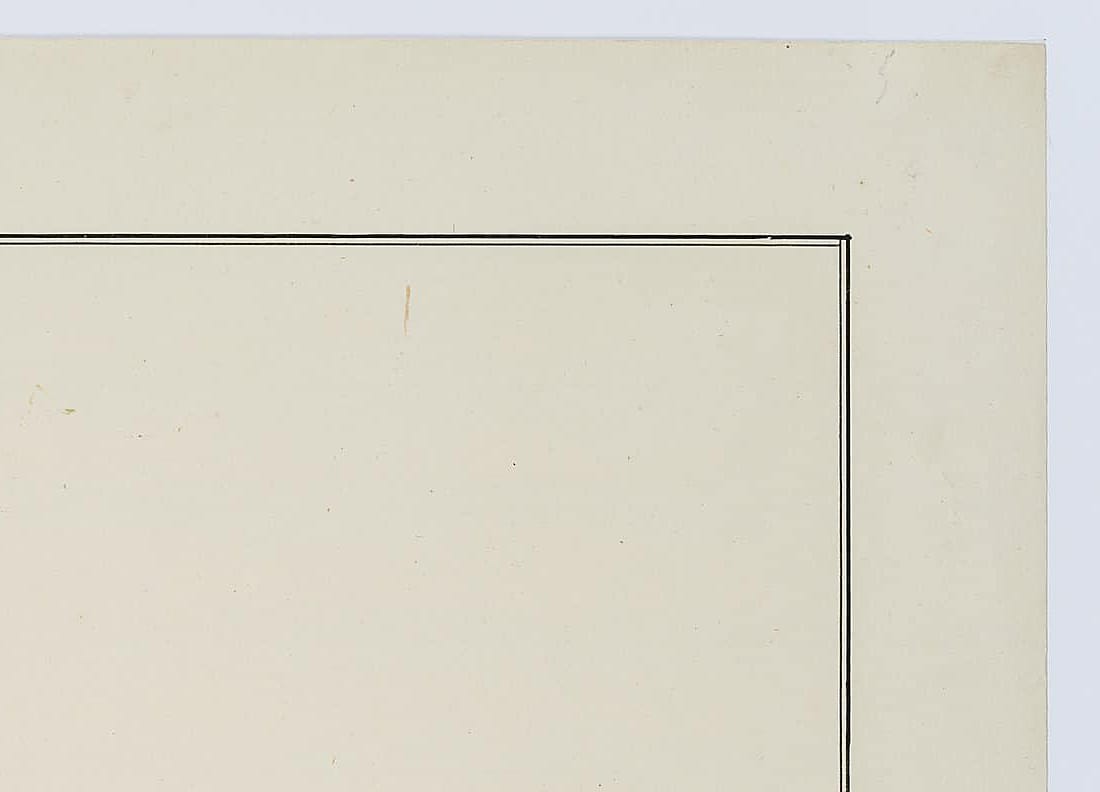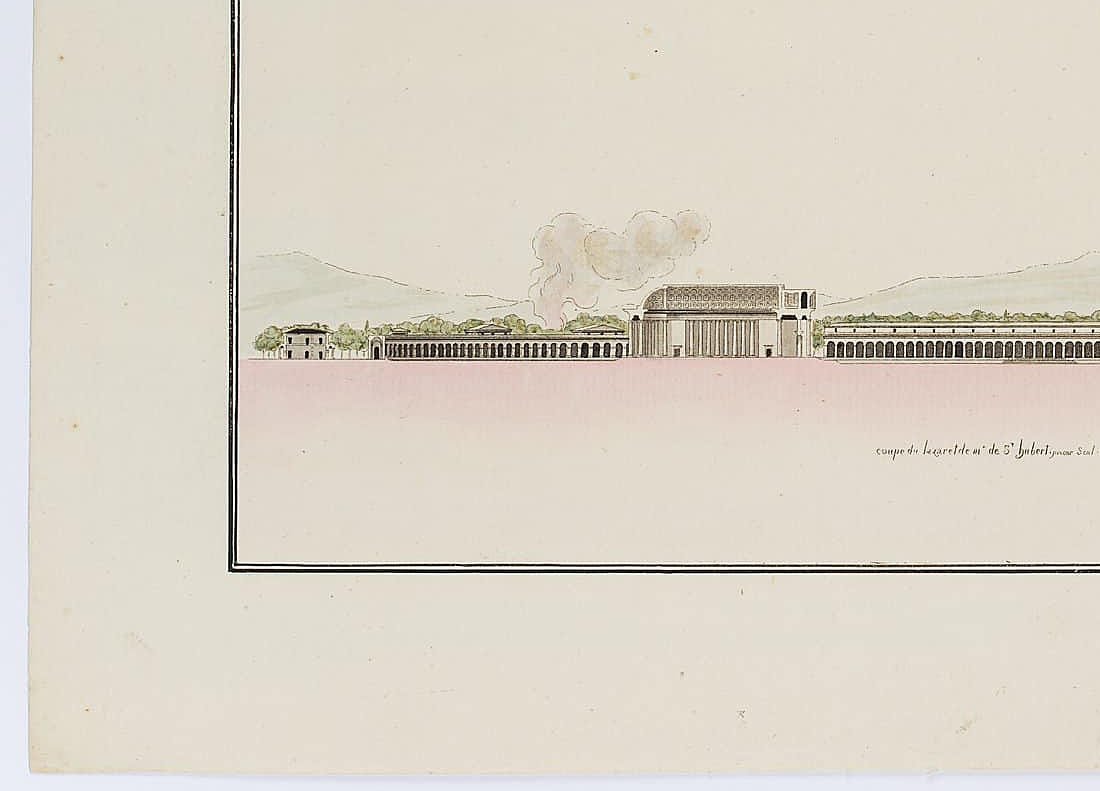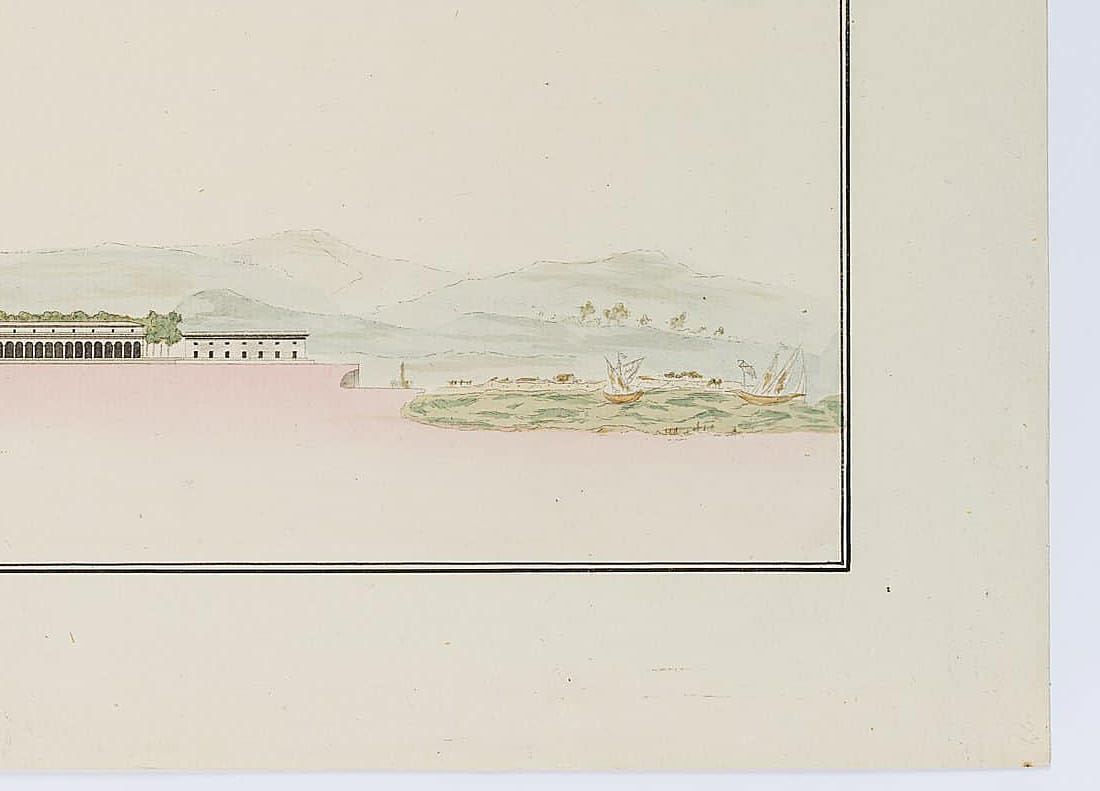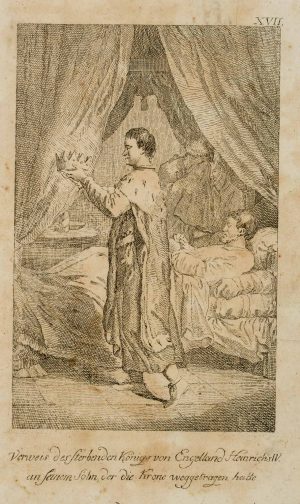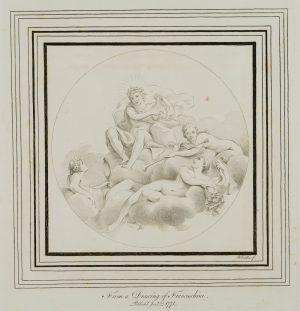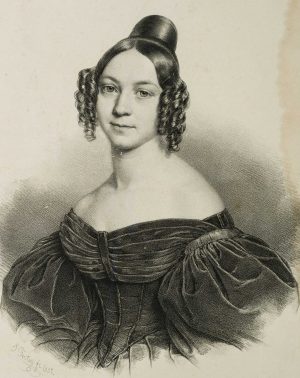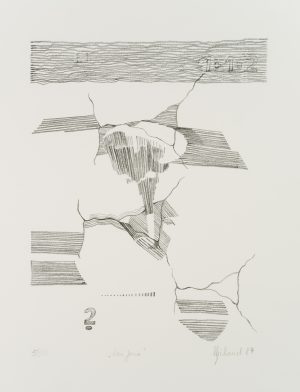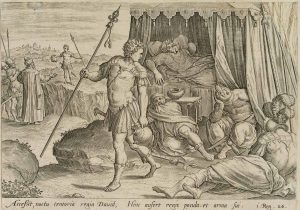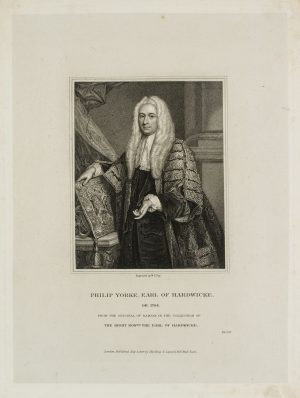Nach Auguste-Cheval Hubert (1755 – 1798 ), Entwurf für ein Lazarett, um 1793, Radierung
- Technik: Handkolorierte Radierung auf Papier
- Datierung: um 1793
- Beschreibung: Architektonischer Entwurf eines klassizistischen Bauwerks. Als Längsschnitt durch Haupt- und Nebengebäude im Gelände. Die Schnittachse verläuft mittig entlang des Arkadenhofes und durch das Hauptgebäude. Bitte beachten Sie auch den dazugehörigen Lageplan in unserem Angebot.
Das Blatt stammt aus einer Folge von Architekturdarstellungen, die vor 1793 von der Académie Royale de Peinture et de Sculpture in Paris herausgegeben wurde. Die Entwürfe vermitteln einen wunderbaren Eindruck des architektonischen Zeitgeschmacks des Klassizismus und zeigen Bauwerke, die sich dem Historismus und der Revolutionsarchitektur zuordnen lassen. Einzelne Entwürfe sind sicherlich eher als Utopische Projekte zu verstehen, wohingegen andere nicht zuletzt durch die Vollständigkeit der Plangrundlagen als realistische Projekte verstanden werden können. Die Serie zeigt die Schülerentwürfe die im Rahmen des Prix de Rome mit einer Medaille und einem Stipendium für einen mehrjährigen Aufenthalt in Rom ausgezeichnet wurden. Die Entwurfszeichnungen sind getreu als Druckgrafik übertragen und kunstvoll koloriert worden. Unten mittig in der Druckplatte bezeichnet: “coup du lazaret de Mr. de St. Hubert”. | Wasserzeichen: Lilie im Wappen unter Krone mit Beizeichen unten - Schlagworte: Frankreich, Paris, Baukunst, Akademie, Prix de Rome, Architektur, Frankreich, Klassizismus, 1750-1799
- Größe: 34,0 cm x 47,3 cm, Darstellung: 25,2 cm x 38,5 cm
- Zustand: Guter Zustand. Das Blatt ist altersbedingt geringfügig verfärbt. Vereinzelt sind blasse Verschmutzungen erkennbar. Die linke obere Blattecke weist einen Flüssigkeitsfleck auf.
English Version:
After Auguste-Cheval Hubert (1755 – 1798 ), Design for a military hospital, c. 1793, Etching
- Technique: Hand colored Etching on Paper
- Date: c. 1793
- Description: Architectural design of a classicist building. As a longitudinal section through the main and ancillary buildings in the grounds. The sectional axis runs centrally along the arcaded courtyard and through the main building. Please also note the corresponding site plan in our offer.
The sheet is from a series of architectural sketches published by the Académie Royale de Peinture et de Sculpture in Paris before 1793. The designs convey a wonderful impression of the architectural taste of the time during classicism and show buildings that can be assigned to historicism and revolutionary architecture. Some of the designs can certainly be understood as utopian projects, whereas others can be understood as realistic projects, not least because of the completeness of the basic plans. The series shows the student designs that were awarded a medal and a scholarship for a stay of several years in Rome as part of the Prix de Rome. The design drawings have been faithfully transferred as prints and artistically coloured. Inscribed at the bottom centre of the printing plate: “coup du lazaret de Mr. de St. Hubert”. | Watermark: Lily in the coat of arms under a crown with a by-etch at the bottom. - Keywords: France, Paris, Architecture, Academy, Prix de Rome, 18th century, Classicism, Architecture, France,
- Size: 34,0 cm x 47,3 cm (13,4 x 18,6 in), Depiction: 25,2 cm x 38,5 cm (9,9 x 15,2 in)
- Condition: Good condition. The sheet is slightly discoloured due to age. Pale soiling is visible in isolated places. The upper left corner of the sheet has a liquid stain.

